Instant delivery

SketchUp Pro 2025 Full Version | For Windows | Lifetime License [Download]
$120.00 Original price was: $120.00.$30.00Current price is: $30.00.
License Features:
| Windows | Lifetime Warranty | Unlimited PC Installation | Digital Download | No Expiration | All Languages |
| Get this activation license and the software immediately after payment. |
Delivery
-
Email
Get it in 1-2H! Instant delivery by email.
1-2 Hours
Free
-
Whatsapp Delivery
Instant delivery in 1-2H! Fast & easy via WhatsApp.
1-2 Hours
Free
- Warranty 1 year
- Free 30-Day returns

Warranty Included
Description
✅ Full Version Software
✅ ONE-TIME Purchase
✅ Lifetime License
✅ Unlimited PC Installation
✅ Instant Delivery
✅ Multilingual Version
✅ No Extra Payment or Subscription
✅ if you receive any problem contact us via Chat
- SketchUp Pro 2025 Overview
SketchUp Pro 2025 is an excellent 3D modeling application for professional engineers, architects and designers to help them create detailed floor plans, elevation drawings, and 3D models of buildings and structures. It is a feature-rich suite which provides a wide range of powerful design tools to help you draw sketches with detailed designs quickly and bring your ideas to life. It is a perfect tool for professionals across many fields, including architecture, interior design, landscape architecture, engineering, and even film and video game design. It includes a wide range of pre-made models like trees, doors, windows, cars, and furniture, which can be directly imported into your project to save you time and effort, especially for detailed environments or designs. It also has the ability to import a wide range of file formats such as 3ds, DWG, JPG, PNG, PSD, TIF, and TGA, allowing you to seamlessly work with data from other - SketchUp Pro 2025 Features
Excellent 3D modeling application for creating detailed floor plans, elevation drawings, and 3D models of buildings and structures.
Provides a wide range of powerful design tools to help you draw sketches with detailed designs quickly and bring your ideas to life.
Perfect tool for professionals across many fields, including architecture, interior design, landscape architecture, engineering, and film and video game design.
Includes a wide range of pre-made models like trees, doors, windows, cars, and furniture.
Import a wide range of file formats such as 3ds, DWG, JPG, PNG, PSD, TIF, and TGA for working with data from other programs or external sources.
Offers a simple and user-friendly interface allowing users to create detailed and accurate 3D models without needing advanced technical skills.
Provides advanced Layout features to create detailed 2D documents directly from your 3D models and create project presentations and documentation.
Generate and customize presentations that are visually striking and informative, helping to communicate your design ideas in an understandable way.
Enables you to easily adjust dimensions, textures, and other elements of your 3D models.
Provides a wide range of geometric shapes such as lines, arcs, rectangles, circles, and polygons to help you create more complex models.




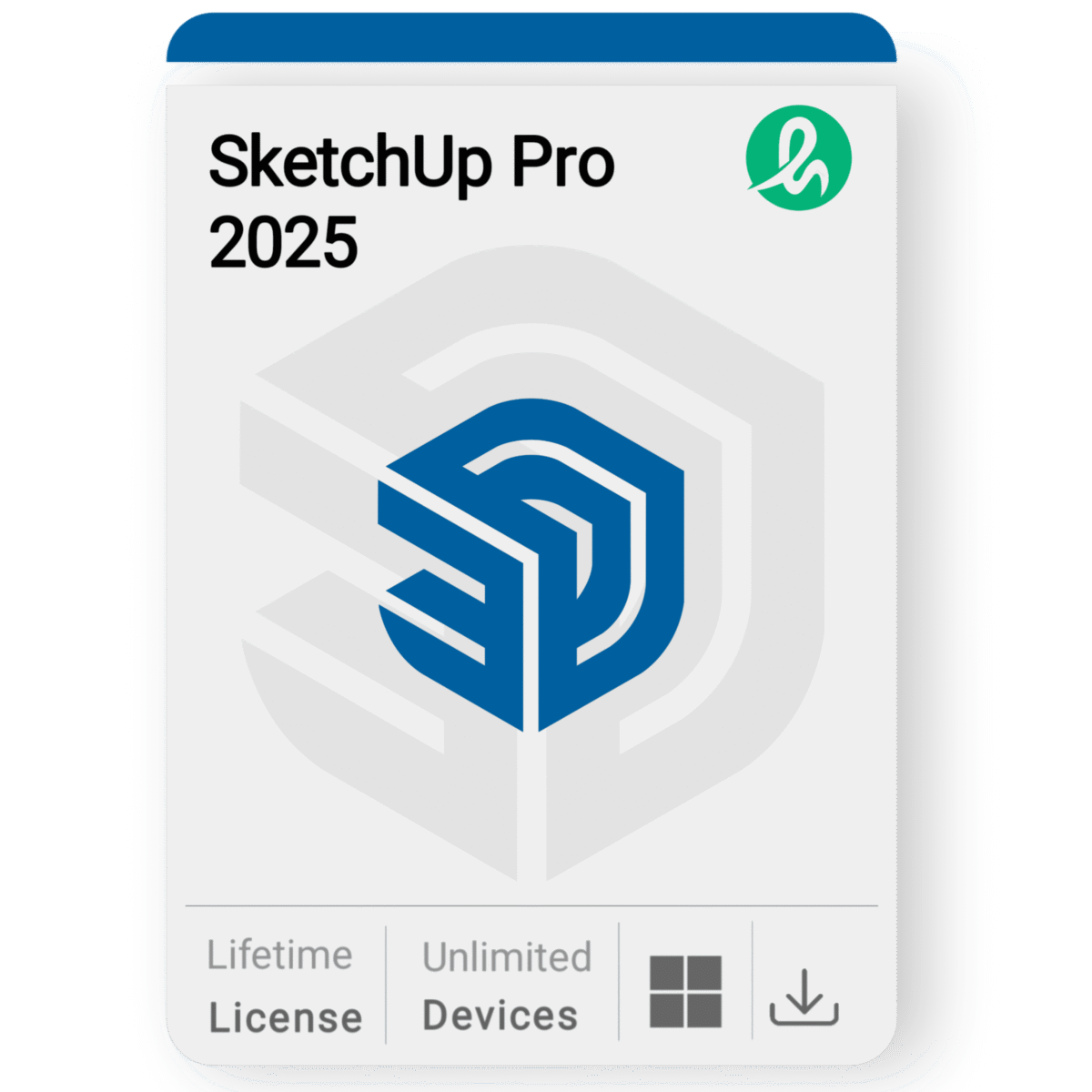
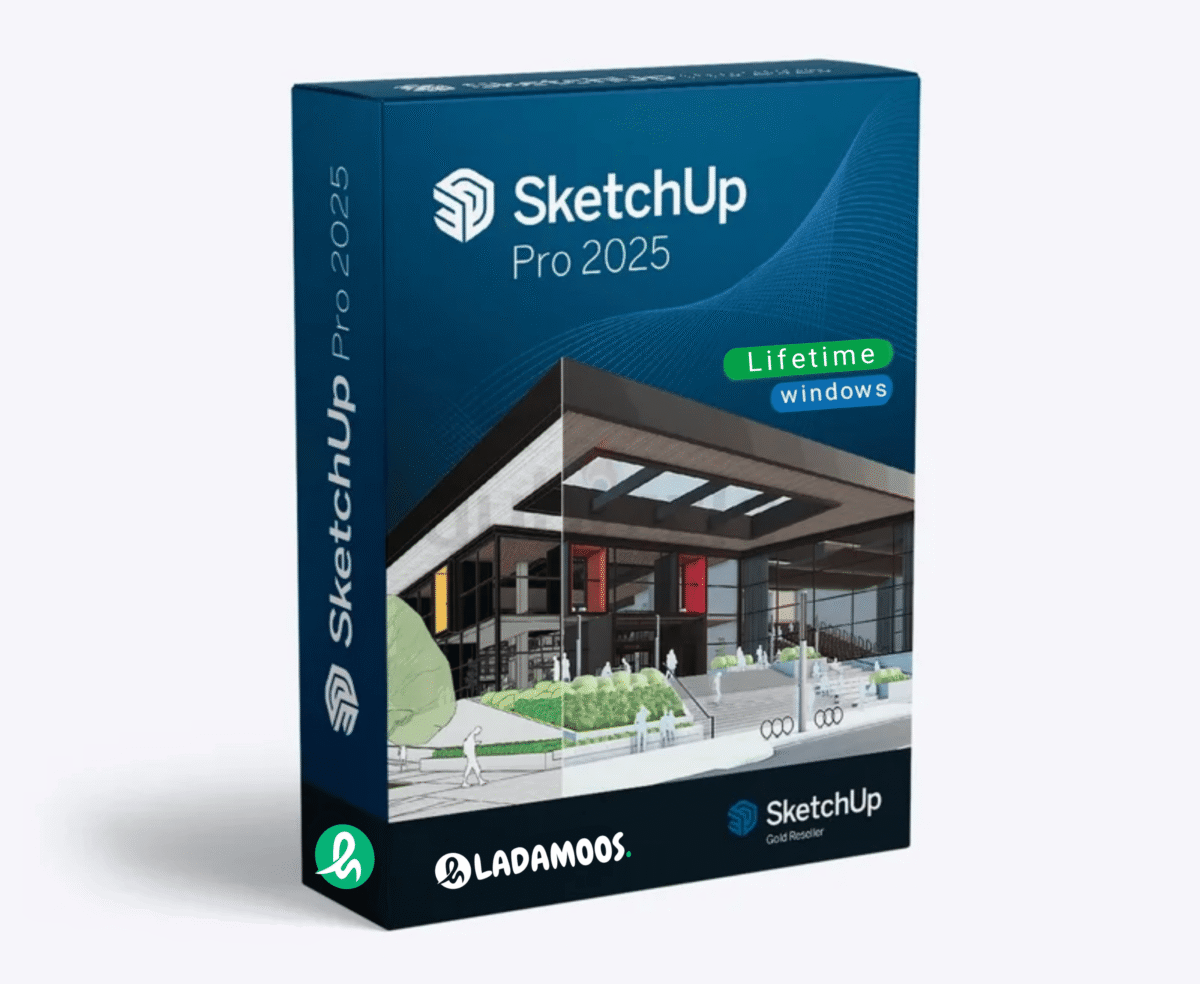
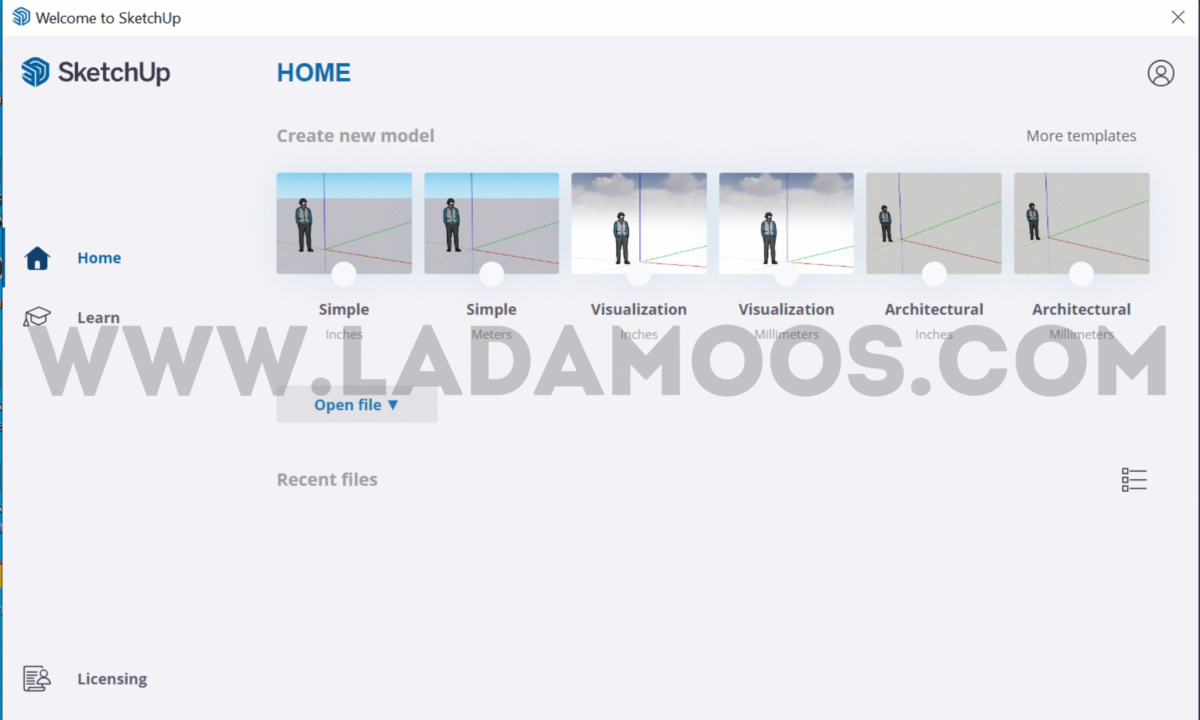
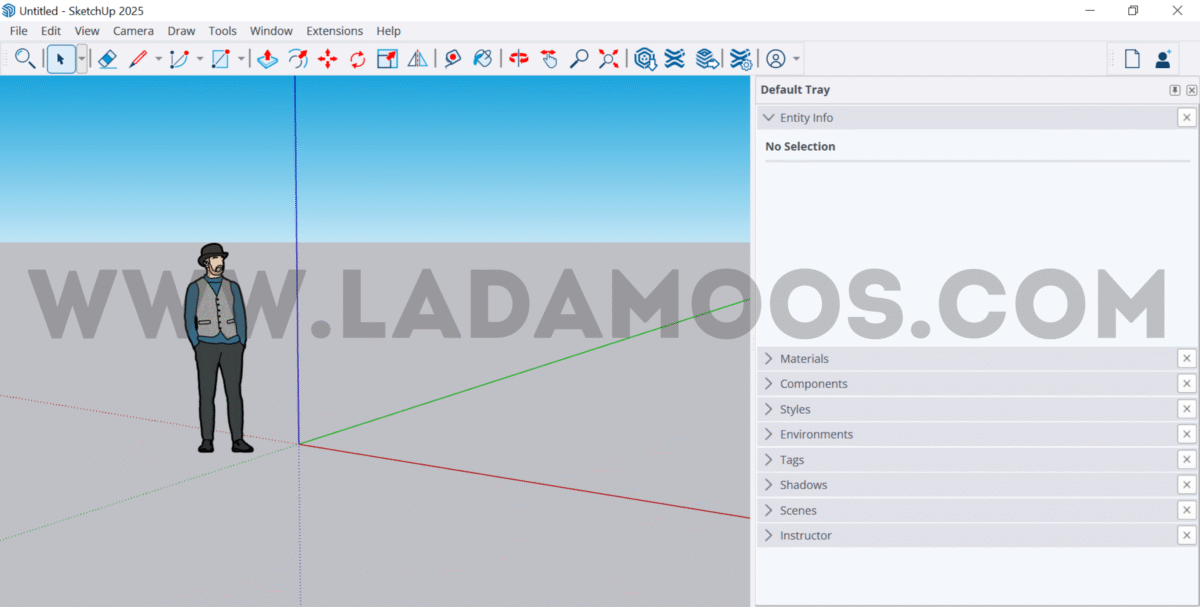
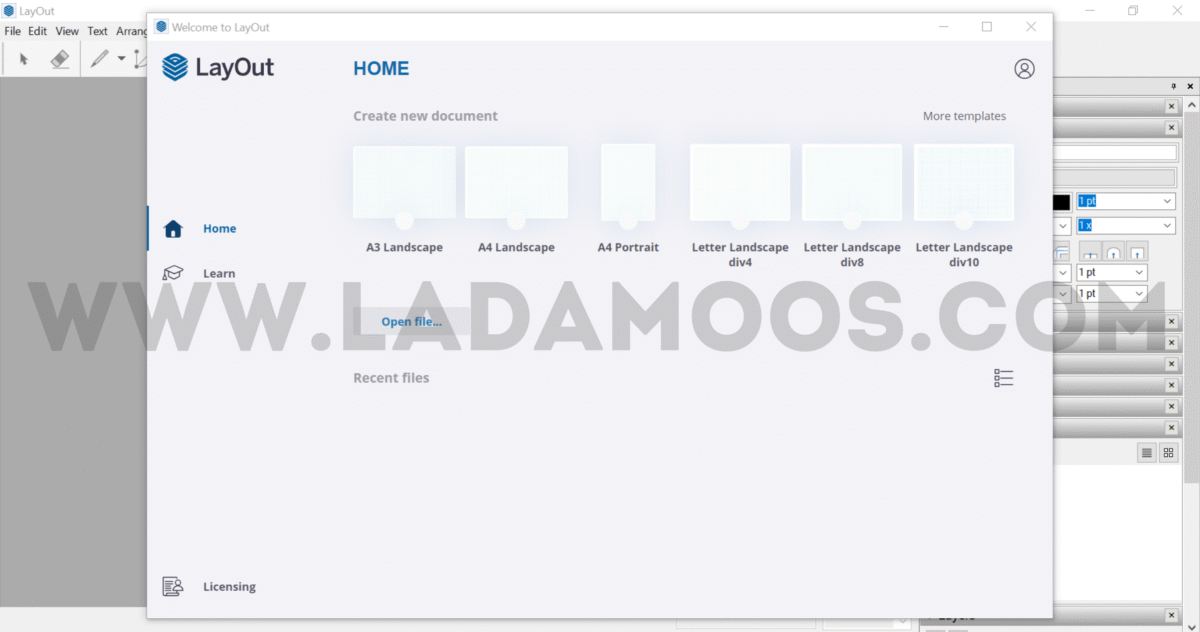
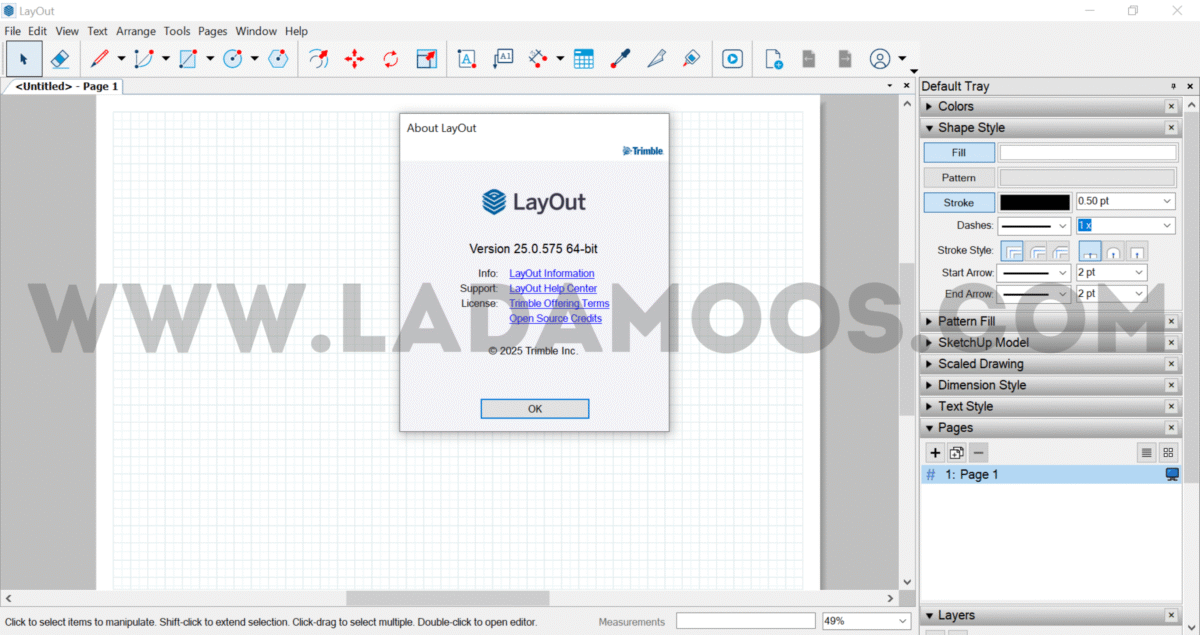
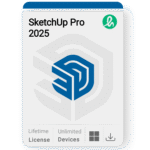
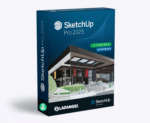





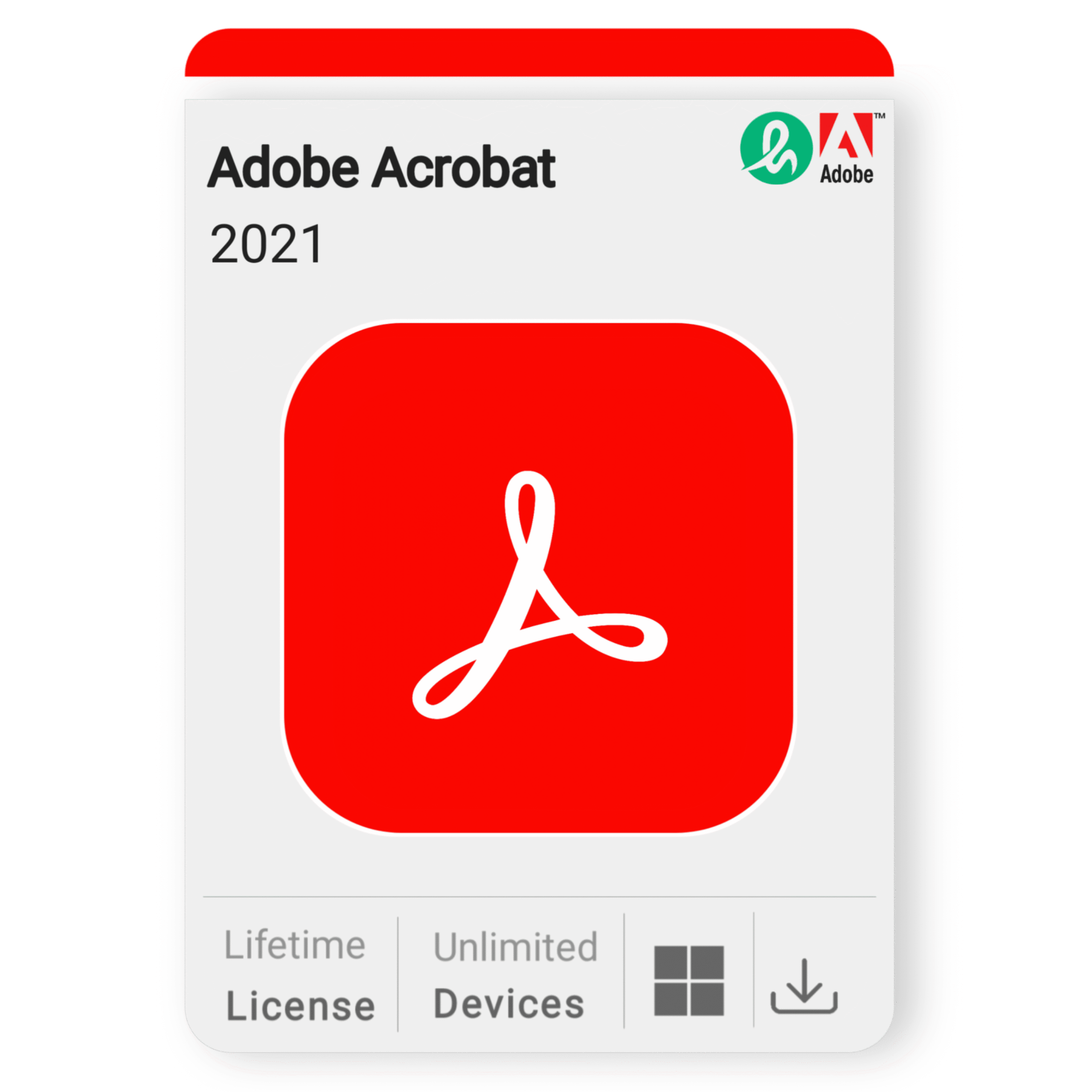


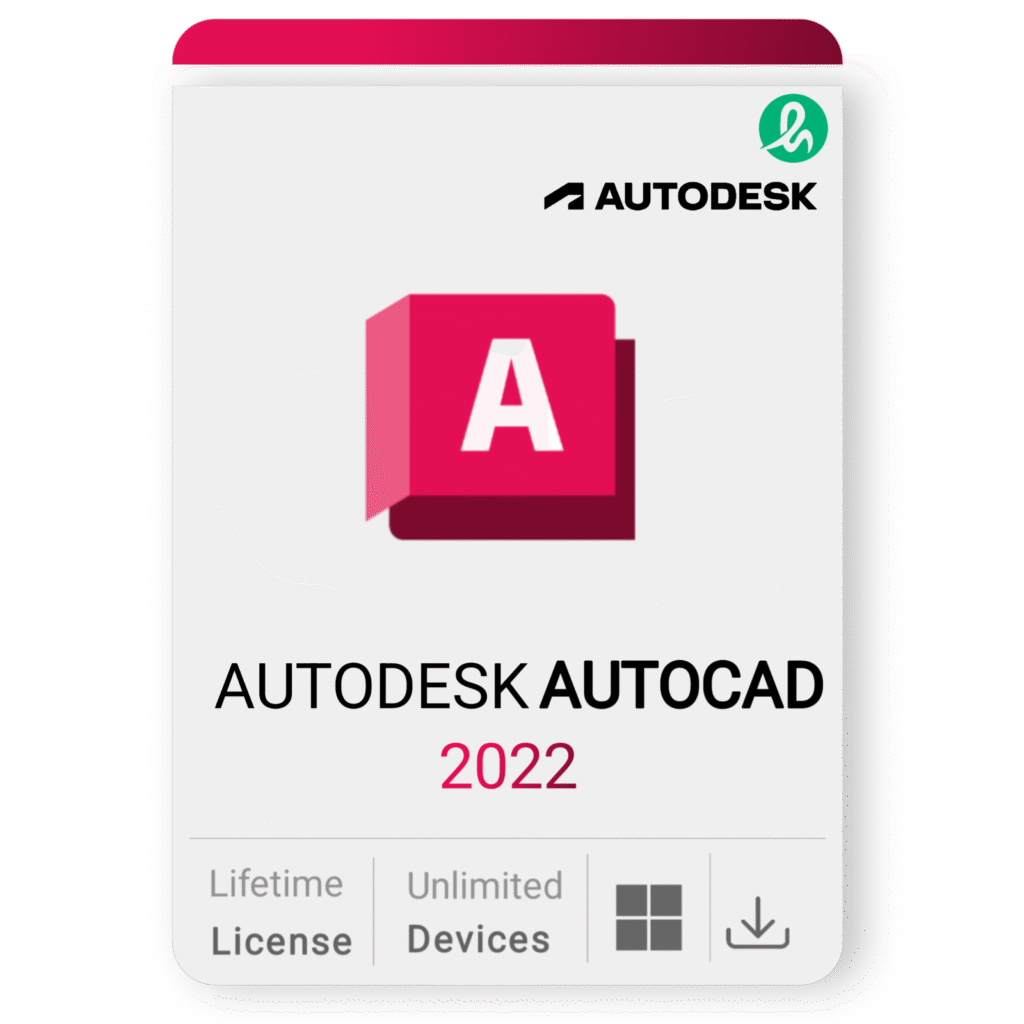


Reviews
Clear filtersThere are no reviews yet.